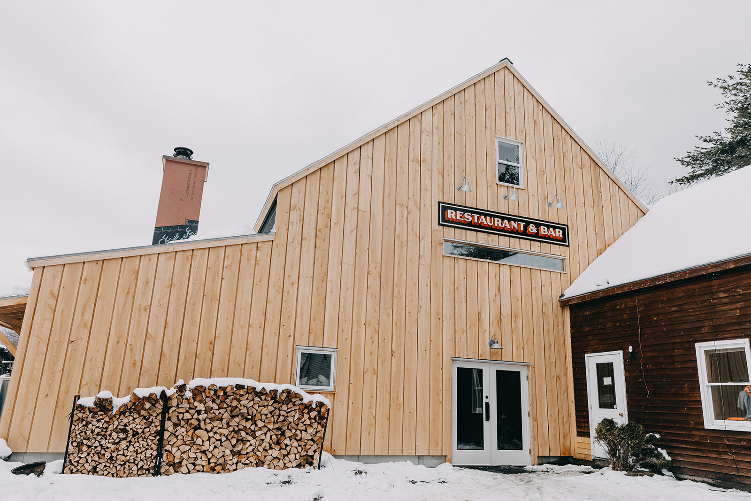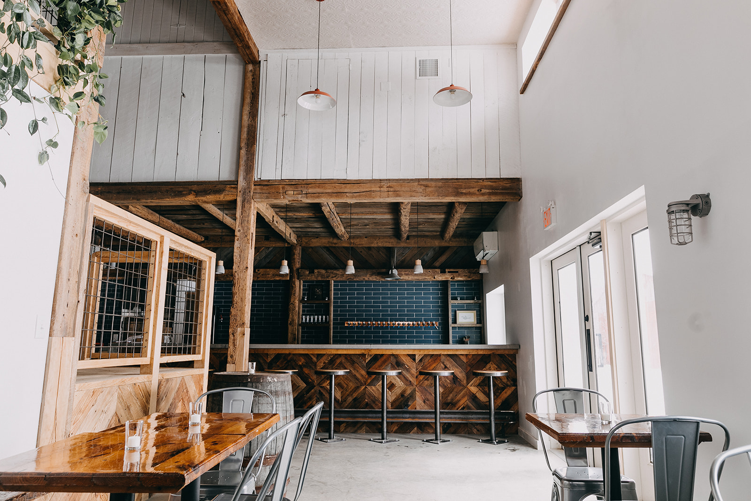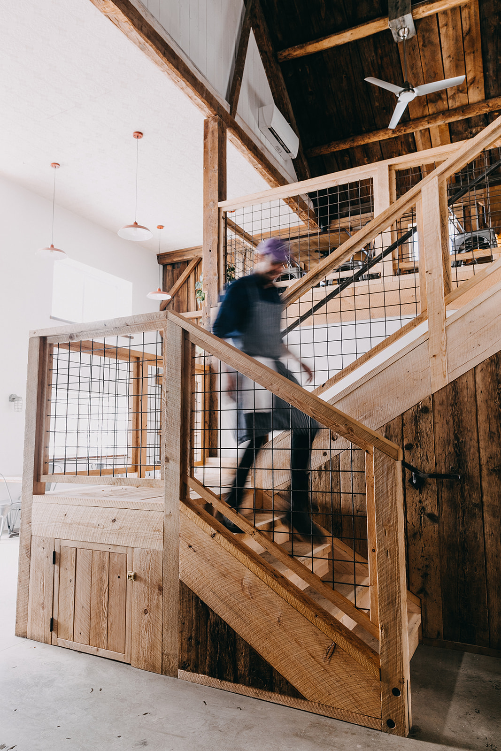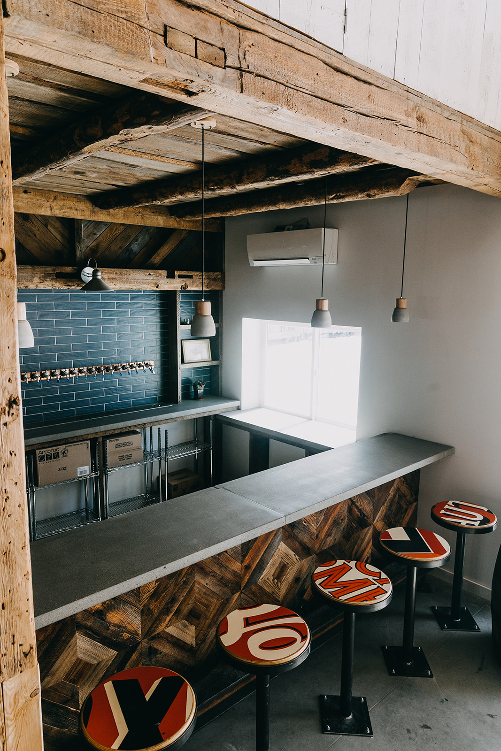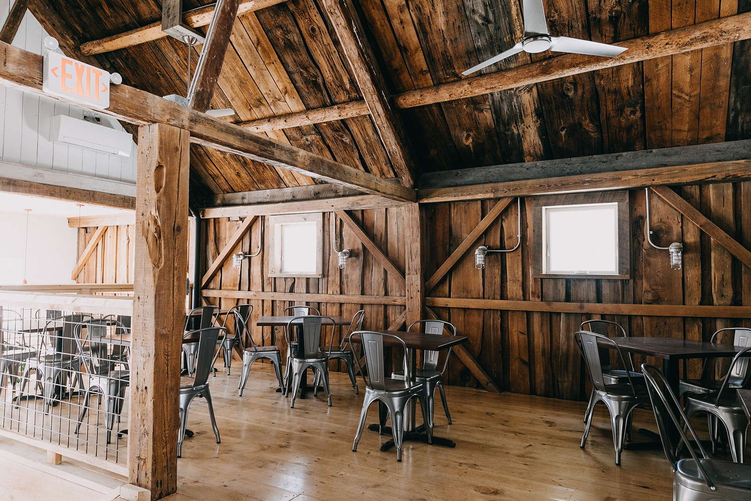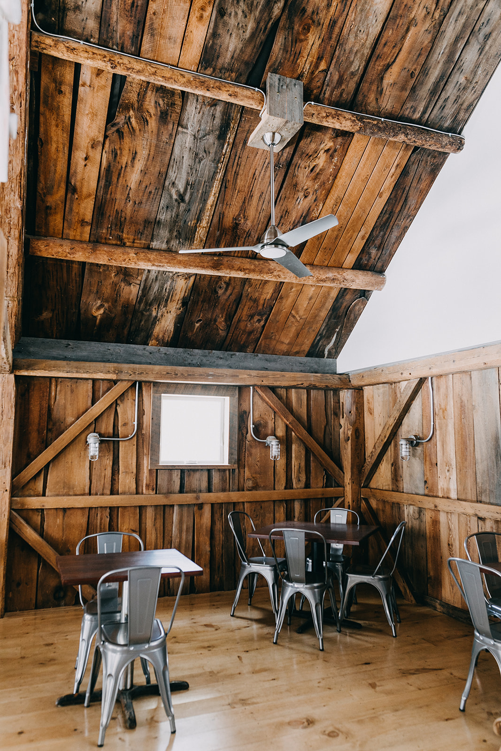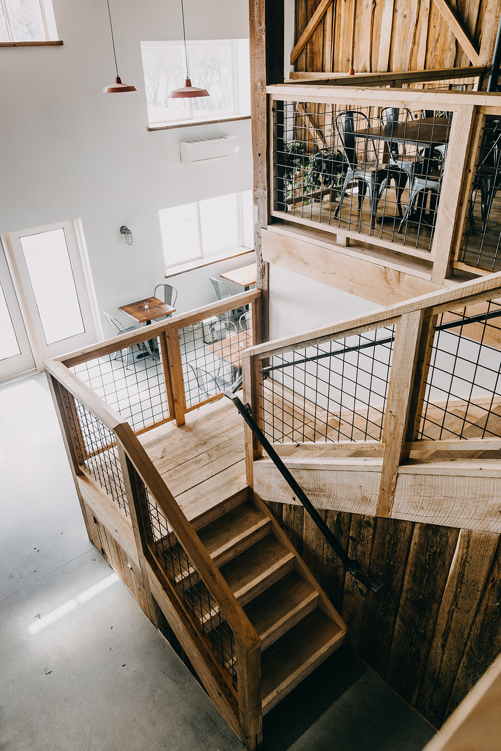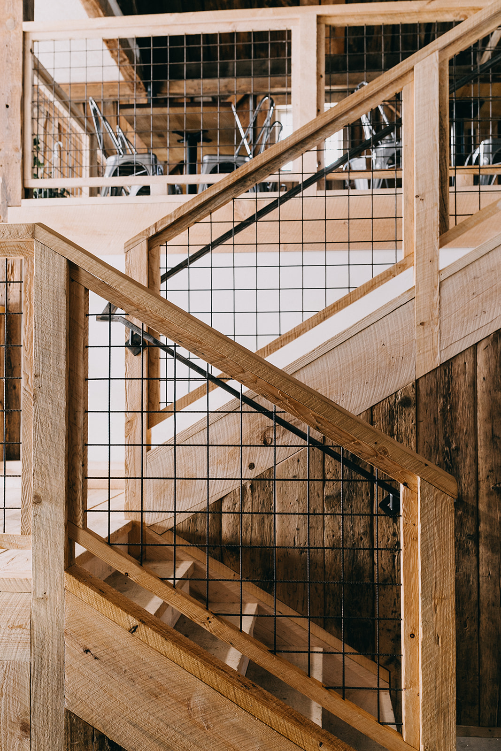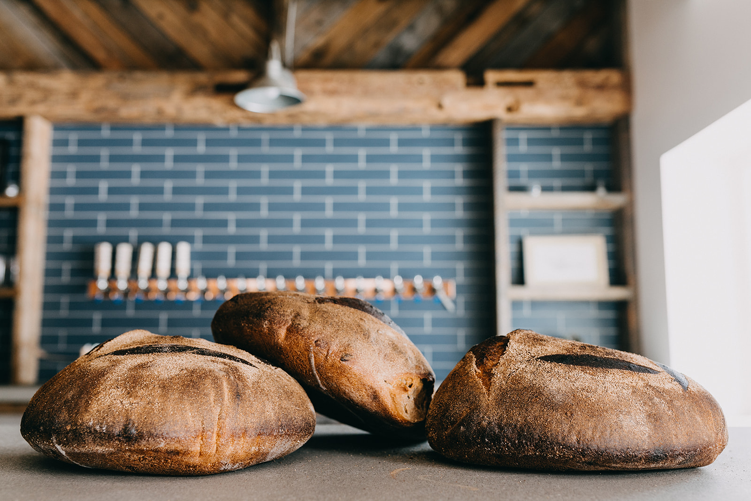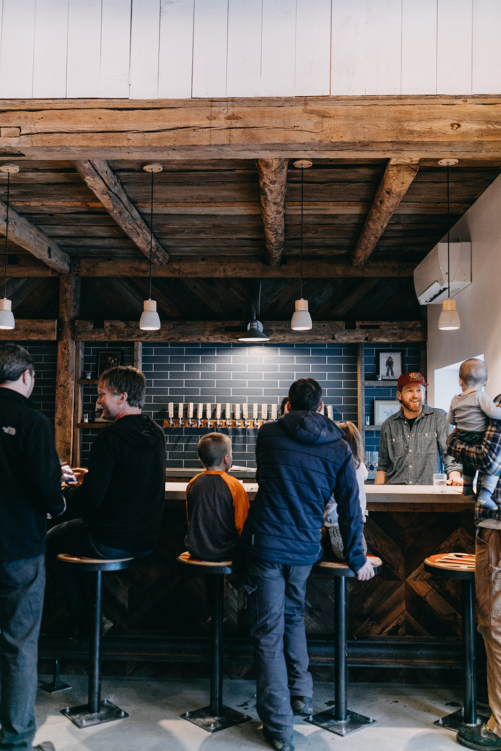Oxbow Beer Garden, 420 Main St., Oxford, Maine
Maine Passive House moved a 200-year old barn and replaced it on a new foundation, creating a modern, high performing restaurant, with all the charm and history of the old building. Built on a tight budget, the building has 10" double stud walls and an airtight envelope. Under construction it was heated with a single 5500W electric heater, proving that high performance doesn't have to cost a fortune.
Year completed: 2019 architect: leslie benson designs Gross Floor area: 3,000 sf
Features: Deep energy retrofit; New super insulated roof; wood-fired pizza oven; airtight wall construction allowing for old construction to be visible from the inside
Link to our Project Case Study



